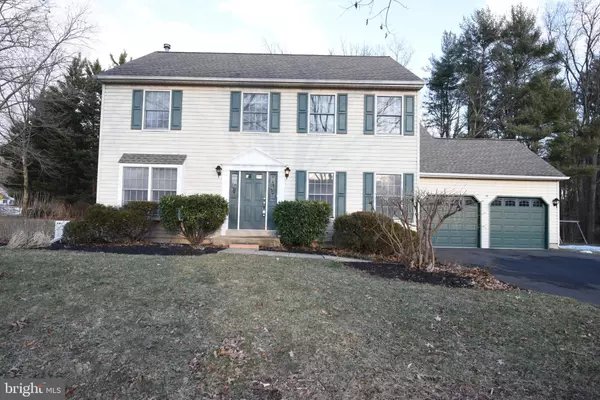253 FOX CHASE LN Doylestown, PA 18901
UPDATED:
01/21/2025 12:16 PM
Key Details
Property Type Single Family Home
Sub Type Detached
Listing Status Coming Soon
Purchase Type For Sale
Square Footage 2,096 sqft
Price per Sqft $357
Subdivision Doylestown Hunt
MLS Listing ID PABU2085960
Style Colonial
Bedrooms 4
Full Baths 2
Half Baths 1
HOA Y/N N
Abv Grd Liv Area 2,096
Originating Board BRIGHT
Year Built 1991
Annual Tax Amount $8,055
Tax Year 2024
Lot Size 7,462 Sqft
Acres 0.17
Lot Dimensions 0.00 x 0.00
Property Description
Upon entering, you'll be greeted by a foyer with hardwood floors that extend throughout the hallway and into the formal living and dining rooms. These freshly painted rooms feature upgraded hardwood flooring, adding a refined touch. The renovated kitchen stands out, offering granite countertops, a stainless steel under-mount sink, and a terracotta tile backsplash. The 16” x 16” white cabinetry with a glazed inset, complemented by recessed lighting and additional built-in cabinetry with granite countertops and under-cabinet lighting, creates an inviting atmosphere. Premium stainless steel appliances include a KitchenAid Counter-Depth French Door Refrigerator, a Kitchen-Aid 4-burner gas stove/oven, and a dishwasher. From the breakfast room, a slider leads to an expansive rear deck and backyard—ideal for relaxation and entertaining. The adjacent family room features a wood-burning fireplace, new carpeting (12/24), and backyard views. A laundry room with ceramic tile flooring, a sink, and a convenient half bath completes the main level.
The owner's suite is a serene retreat upstairs, offering a spacious walk-in closet with custom organizers, a ceiling fan, and an upgraded ensuite bathroom. The bathroom features a walk-in shower with seamless glass, a custom oval tub, and ceramic tile flooring. Three additional well-appointed bedrooms, all with double closets, share a hall bathroom with a tub/shower. The unfinished basement provides ample storage space and offers potential for future expansion. Additional highlights include a newer Trane XV95 HVAC system (installed 7/23), a JDS Air Tech 2000 high-efficiency air filtration system, a newer hot-water heater (installed 1/18), and a Generac generator. Relax or entertain on the expansive rear deck with open and wooded views.
This home is ideally situated within walking distance of Doylestown Borough, the SEPTA train station, and all the town's shops, dining, and cultural attractions. With easy access to major commuting routes such as I-95, the Blue Route, Northeast Extention, and the PA & NJ turnpikes, the location is commutable to New Jersey, New York, Philadelphia, the Poconos, and the greater Philadelphia suburbs. This property offers a peaceful retreat and unparalleled convenience.
Professional photos will be available on Thursday, 1/23.
Location
State PA
County Bucks
Area Doylestown Twp (10109)
Zoning R4
Rooms
Other Rooms Living Room, Dining Room, Primary Bedroom, Bedroom 2, Bedroom 3, Bedroom 4, Kitchen, Family Room, Basement, Foyer, Laundry, Bathroom 2, Primary Bathroom, Half Bath
Basement Poured Concrete, Sump Pump, Unfinished
Interior
Interior Features Air Filter System, Bathroom - Soaking Tub, Bathroom - Stall Shower, Bathroom - Walk-In Shower, Breakfast Area, Carpet, Ceiling Fan(s), Family Room Off Kitchen, Kitchen - Gourmet, Recessed Lighting, Stain/Lead Glass, Upgraded Countertops
Hot Water Natural Gas
Heating Forced Air, Central
Cooling Central A/C
Flooring Hardwood, Ceramic Tile, Carpet, Concrete
Fireplaces Number 1
Inclusions Washer, Dryer, Kitchen Refrigerator and basement work benches. (as is and of no monetary value)
Equipment Dishwasher, Disposal, Oven/Range - Gas, Range Hood, Refrigerator, Stainless Steel Appliances
Fireplace Y
Appliance Dishwasher, Disposal, Oven/Range - Gas, Range Hood, Refrigerator, Stainless Steel Appliances
Heat Source Natural Gas
Exterior
Parking Features Garage - Front Entry, Garage Door Opener
Garage Spaces 6.0
Utilities Available Cable TV, Under Ground
Water Access N
View Trees/Woods
Roof Type Asphalt,Shingle
Street Surface Black Top,Paved
Accessibility None
Road Frontage Boro/Township
Attached Garage 2
Total Parking Spaces 6
Garage Y
Building
Story 2
Foundation Concrete Perimeter
Sewer Public Sewer
Water Public
Architectural Style Colonial
Level or Stories 2
Additional Building Above Grade, Below Grade
Structure Type Dry Wall
New Construction N
Schools
High Schools Central Bucks High School West
School District Central Bucks
Others
Senior Community No
Tax ID 09-062-082
Ownership Fee Simple
SqFt Source Assessor
Acceptable Financing Cash, Conventional
Listing Terms Cash, Conventional
Financing Cash,Conventional
Special Listing Condition Standard




