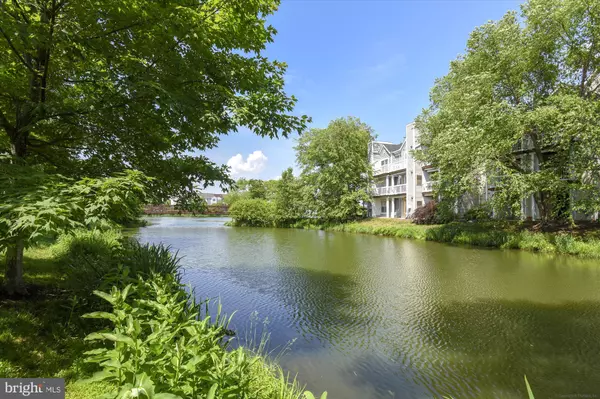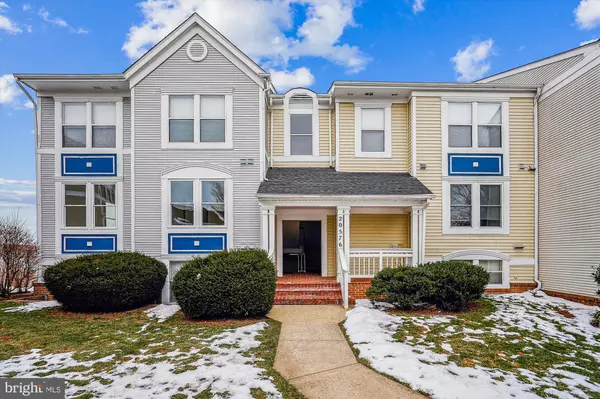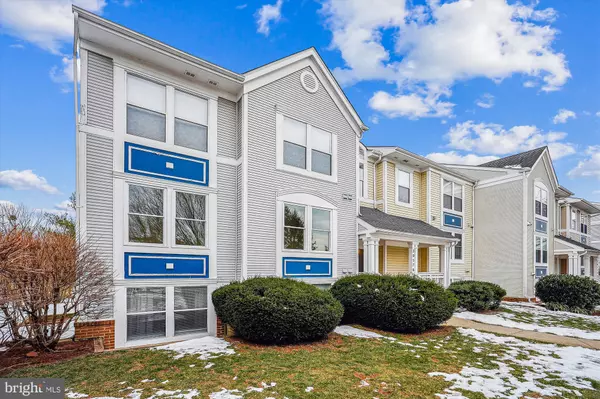20576 SNOWSHOE SQ #201 Ashburn, VA 20147
UPDATED:
01/21/2025 05:11 PM
Key Details
Property Type Condo
Sub Type Condo/Co-op
Listing Status Active
Purchase Type For Sale
Square Footage 1,334 sqft
Price per Sqft $363
Subdivision Lakeshore Condo
MLS Listing ID VALO2086646
Style Other
Bedrooms 3
Full Baths 2
Condo Fees $656/mo
HOA Fees $111/mo
HOA Y/N Y
Abv Grd Liv Area 1,334
Originating Board BRIGHT
Year Built 1993
Annual Tax Amount $3,285
Tax Year 2024
Property Description
Enjoy the beautiful views from this corner location overlooking the Ashburn Village Lake!
This spacious layout features a beautiful Living/Dining area warmed by a gas fireplace and leading directly to your wrap around balcony overlooking the lake, fountain, and pathways. The Kitchen has brand new stainless steel appliances - including a five burner gas range, white cabinets, granite counters, a pass through to the Dining Area, and a window with a view to the lake. The Primary Suite feels so private with an ensuite bathroom, multiple closets and sliding door leading to your second balcony. The hallway leads to two additional bedrooms with lots of light, brand new carpet, and yes, one has a window looking out at the lake and fountain! The laundry with Stainless Steel washer and dryer are located in this hall, along with your second bathroom. There are multiple hallway closets and you have a storage area located in the building. This layout is great for entertaining, guest rooms and private space for those who work from home. Thoughtful improvements and updates have been made to this home to include engineered wood floors, new carpet, plumbing and electrical updates, and a brand new HVAC system. The balconies have recently been replaced with beautiful composite boards and the windows and sliding doors were updated to increase sound and air insulation.
Enjoy all of the amenities of Ashburn Village - pathways, pools, tennis, fitness, and community center!
And the location is convenient to shopping and dining and transportation.
OPEN HOUSE Sunday, January 19th.
Location
State VA
County Loudoun
Zoning PDH4
Rooms
Main Level Bedrooms 3
Interior
Interior Features Bathroom - Tub Shower, Bathroom - Walk-In Shower, Combination Dining/Living, Floor Plan - Open, Upgraded Countertops, Walk-in Closet(s), Wood Floors
Hot Water Natural Gas
Heating Central
Cooling Central A/C
Fireplaces Number 1
Fireplaces Type Gas/Propane, Screen
Equipment Built-In Microwave, Dishwasher, Disposal, Dryer - Front Loading, Oven/Range - Gas, Refrigerator, Stainless Steel Appliances, Washer - Front Loading, Water Heater
Fireplace Y
Appliance Built-In Microwave, Dishwasher, Disposal, Dryer - Front Loading, Oven/Range - Gas, Refrigerator, Stainless Steel Appliances, Washer - Front Loading, Water Heater
Heat Source Natural Gas
Laundry Washer In Unit, Dryer In Unit
Exterior
Exterior Feature Balconies- Multiple
Utilities Available Electric Available, Natural Gas Available
Amenities Available Boat Dock/Slip, Common Grounds, Community Center, Fitness Center, Jog/Walk Path, Lake, Pool - Indoor, Pool - Outdoor, Reserved/Assigned Parking, Tennis Courts, Tot Lots/Playground
Water Access N
View Lake, Water
Accessibility None
Porch Balconies- Multiple
Garage N
Building
Story 1
Unit Features Garden 1 - 4 Floors
Sewer Public Sewer
Water Public
Architectural Style Other
Level or Stories 1
Additional Building Above Grade, Below Grade
New Construction N
Schools
School District Loudoun County Public Schools
Others
Pets Allowed Y
HOA Fee Include Common Area Maintenance,Ext Bldg Maint,Lawn Maintenance,Snow Removal,Trash,Water
Senior Community No
Tax ID 085304512005
Ownership Condominium
Special Listing Condition Standard
Pets Allowed Size/Weight Restriction




