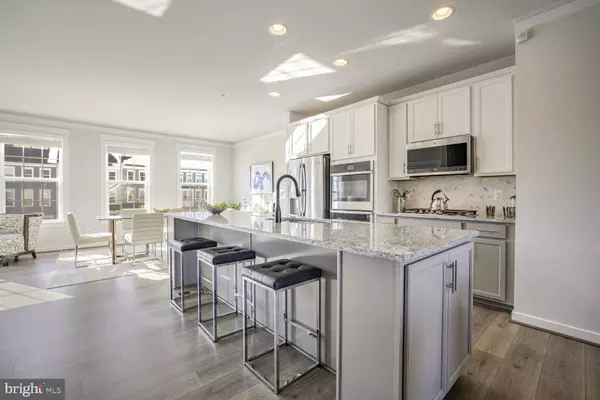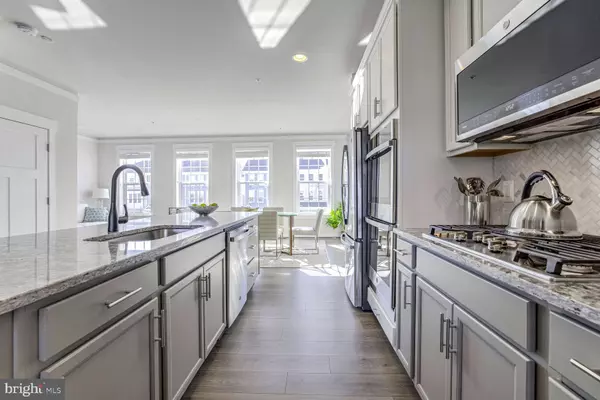10239 TRAVILAH GROVE CIR Rockville, MD 20850
UPDATED:
01/21/2025 12:40 AM
Key Details
Property Type Townhouse
Sub Type Interior Row/Townhouse
Listing Status Under Contract
Purchase Type For Sale
Square Footage 2,568 sqft
Price per Sqft $369
Subdivision Travilah Station
MLS Listing ID MDMC2162528
Style Contemporary
Bedrooms 4
Full Baths 3
Half Baths 1
HOA Fees $150/mo
HOA Y/N Y
Abv Grd Liv Area 2,568
Originating Board BRIGHT
Year Built 2020
Annual Tax Amount $9,215
Tax Year 2024
Lot Size 1,685 Sqft
Acres 0.04
Lot Dimensions .04
Property Description
The spacious main level features upgraded flooring, recessed lighting, and oversized windows with custom wood blinds. The open-concept kitchen is a chef's delight, showcasing elegant cabinets, expansive quartz counters, high-end stainless appliances, a double oven & gas cooktop, and a deep farmhouse sink. You'll find three spacious bedrooms and two baths on the top level, including two primary walk-in closets, and a primary bath with double vanities, a deep tub and separate shower. On the lower level you'll find a rare bonus bedroom and ensuite full bath with private egress – perfect for guests or quiet office space.
Enjoy views from the rear deck, large enough for grilling and entertaining a crowd. Additional amenities are a two-car garage, security system with cameras, and a tot lot outside the front door.
Just moments away are the ICC-200 and I-270 corridors, making daily commutes a breeze. Rockville and Shady Grove metro stations are both just a 10-minute drive. Also nearby is Shady Grove Medical Center, and the vibrant Kentlands and Downtown Crown neighborhoods, with boutique shopping, myriad dining options, and regular community and entertainment events. This immaculate townhome offers a rare blend of luxury, ample space for comfortable living and entertaining, and unmatched convenience. It's perfect for YOU!
Location
State MD
County Montgomery
Zoning CR0.5
Rooms
Other Rooms Basement
Interior
Hot Water Natural Gas
Heating Heat Pump(s)
Cooling Central A/C
Fireplace N
Heat Source Natural Gas
Exterior
Parking Features Garage - Front Entry
Garage Spaces 4.0
Water Access N
Roof Type Composite
Accessibility None
Attached Garage 2
Total Parking Spaces 4
Garage Y
Building
Story 3
Foundation Slab
Sewer Public Sewer
Water Public
Architectural Style Contemporary
Level or Stories 3
Additional Building Above Grade, Below Grade
New Construction N
Schools
School District Montgomery County Public Schools
Others
HOA Fee Include Common Area Maintenance,Management,Road Maintenance,Snow Removal
Senior Community No
Tax ID 160403779300
Ownership Fee Simple
SqFt Source Assessor
Acceptable Financing Cash, Conventional, FHA, VA
Listing Terms Cash, Conventional, FHA, VA
Financing Cash,Conventional,FHA,VA
Special Listing Condition Standard




