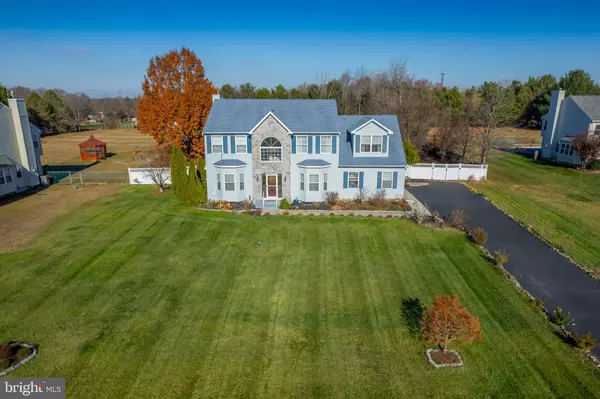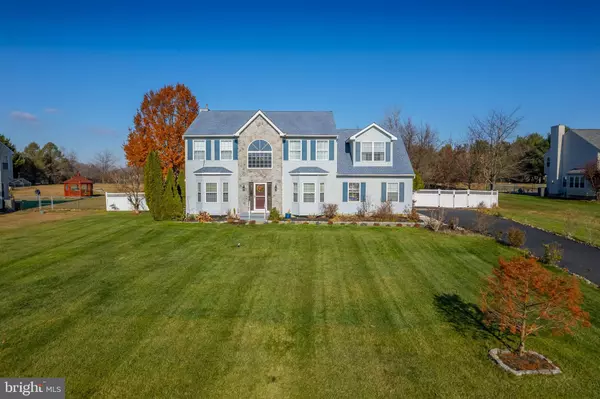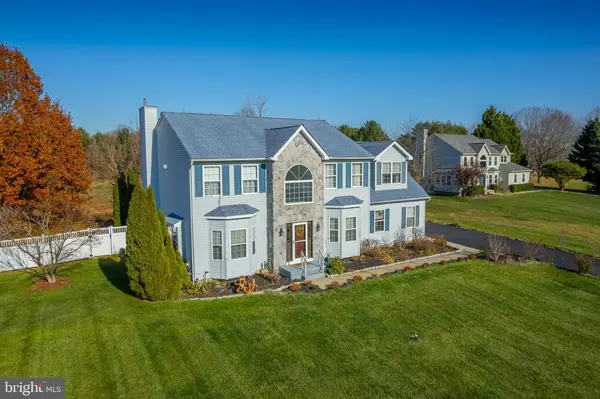29 PEACH RIDGE DR Mullica Hill, NJ 08062
UPDATED:
01/16/2025 03:06 AM
Key Details
Property Type Single Family Home
Sub Type Detached
Listing Status Coming Soon
Purchase Type For Sale
Square Footage 2,581 sqft
Price per Sqft $236
Subdivision Peach Ridge
MLS Listing ID NJGL2051778
Style Colonial
Bedrooms 4
Full Baths 2
Half Baths 1
HOA Y/N N
Abv Grd Liv Area 2,581
Originating Board BRIGHT
Year Built 2000
Annual Tax Amount $11,473
Tax Year 2024
Lot Size 1.000 Acres
Acres 1.0
Lot Dimensions 0.00 x 0.00
Property Description
The property is in a prime location on a quiet cul-de-sac, surrounded by other well kept homes.
Step through the entry into a two-story foyer with an open staircase to the second level. There is a comfortable living room to your left, which has bump out windows which brighten the room.
Pass through the sunny dining room into the heart of the home: the warm and inviting eat-in kitchen. There is a lot of counter space, full pantry and newer stainless appliance package and luxury vinyl plank flooring. The slider door overlooks the vast backyard, and gives the kitchen a sun-drenched coziness. Nestle in by the gas fireplace in the spacious family room, which also features newer luxury vinyl plank flooring. A renovated powder room and laundry room complete this level of the house.
On the second level of the home, the primary suite has cathedral ceilings, a huge walk-in closet and an amazing attached bonus room that could be an ideal place for a home office or gym, nursery, or create the dressing room of your dreams! The primary bathroom has a jetted corner tub and a stall shower.
There are three additional bedrooms and a second full bathroom on this level of the home. The dry basement has a poured concrete foundation and is the entire footprint of the house, making it perfect for storage, or to be turned into more finished space for relaxing or entertaining!
Step outside to the concrete patio and take in the serenity of your new surroundings, where you might see a peaceful family of deer or turkeys wander by, or enjoy a beautiful sunset! Upgrades and newer components to this home include: brand new carpets throughout, freshly painted first floor, HVAC (2015) and hot water heater (2015).
This lovely home has been well cared for and loved by its owners for the past 20 years, but it's time for this beauty to have new owners to make their own precious memories within her walls. Situated only 3.5 miles to the new Inspira Hospital, and 4.8 miles to Rowan University, this property offers incredible convenience while maintaining a quiet, rural feel. Serviced by the award winning Clearview School District and only minutes to historic downtown Mullica Hill, with easy access to Route 55 into Philly or shore points!
Home sale is subject to sellers finding suitable housing, and they are actively looking.
Location
State NJ
County Gloucester
Area Harrison Twp (20808)
Zoning RR
Rooms
Other Rooms Living Room, Dining Room, Primary Bedroom, Bedroom 2, Bedroom 3, Bedroom 4, Kitchen, Family Room, Foyer, Laundry, Bonus Room, Primary Bathroom, Full Bath, Half Bath
Basement Full, Interior Access, Poured Concrete, Unfinished
Interior
Interior Features Carpet, Ceiling Fan(s), Floor Plan - Traditional, Kitchen - Eat-In, Kitchen - Table Space, Pantry, Primary Bath(s), Recessed Lighting, Sprinkler System, Wood Floors
Hot Water Natural Gas
Heating Forced Air
Cooling Central A/C
Flooring Hardwood, Luxury Vinyl Plank, Carpet
Fireplaces Number 1
Fireplaces Type Gas/Propane
Inclusions Refrigerator, Stove, Microwave, Dishwasher, Washer, Dryer
Equipment Built-In Microwave, Dishwasher, Dryer, Oven/Range - Gas, Refrigerator, Washer
Fireplace Y
Appliance Built-In Microwave, Dishwasher, Dryer, Oven/Range - Gas, Refrigerator, Washer
Heat Source Natural Gas
Laundry Main Floor
Exterior
Parking Features Garage - Side Entry, Garage Door Opener, Inside Access
Garage Spaces 8.0
Utilities Available Cable TV Available, Electric Available, Natural Gas Available, Phone Available
Water Access N
Roof Type Pitched,Shingle
Accessibility None
Attached Garage 2
Total Parking Spaces 8
Garage Y
Building
Lot Description Cul-de-sac, Front Yard, Landscaping, No Thru Street, Rear Yard, SideYard(s)
Story 2
Foundation Concrete Perimeter
Sewer On Site Septic
Water Well
Architectural Style Colonial
Level or Stories 2
Additional Building Above Grade, Below Grade
Structure Type Dry Wall
New Construction N
Schools
Elementary Schools Pleasant Valley School
Middle Schools Clearview Regional M.S.
High Schools Clearview Regional H.S.
School District Clearview Regional Schools
Others
Senior Community No
Tax ID 08-00010 02-00003 16
Ownership Fee Simple
SqFt Source Assessor
Special Listing Condition Standard




