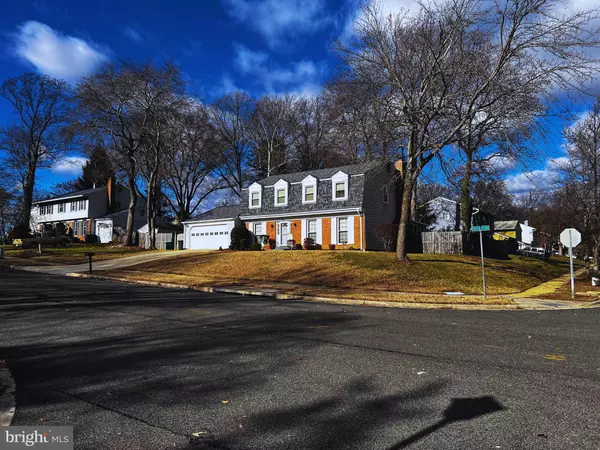1101 ARCHERY DR Fort Washington, MD 20744
UPDATED:
01/11/2025 06:11 PM
Key Details
Property Type Single Family Home
Sub Type Detached
Listing Status Coming Soon
Purchase Type For Sale
Square Footage 2,212 sqft
Price per Sqft $241
Subdivision South Fort Foote Village
MLS Listing ID MDPG2137166
Style Colonial
Bedrooms 4
Full Baths 2
Half Baths 1
HOA Y/N N
Abv Grd Liv Area 2,212
Originating Board BRIGHT
Year Built 1971
Annual Tax Amount $5,967
Tax Year 2024
Lot Size 0.301 Acres
Acres 0.3
Property Description
Step inside to find freshly painted interiors, gleaming hardwood and carpeted floors, and bright, open spaces perfect for relaxation and entertaining. The gourmet kitchen serves as the heart of the home, showcasing granite countertops, stainless steel appliances, and generous prep space for creating memorable meals. Each thoughtfully designed bedroom offers ample space and comfort, with the primary suite featuring a spacious walk-in closet that is sure to impress.
Convenience is key with a multi-car garage and private driveway, providing plenty of additional parking for guests. The expansive unfinished basement, measuring 1,064 square feet, presents a fantastic opportunity to customize your ideal flex space—be it a home gym, entertainment area, personal retreat, or in-law suite. With a new roof, updated appliances, and a newer washer and dryer, this meticulously maintained home has been cherished by its original owners since 1977, offering you peace of mind.
Located just minutes from National Harbor, you'll have access to top-notch dining, shopping, and entertainment options, including MGM Casino, Tanger Outlets, and picturesque waterfront dining. For those who love the outdoors, nearby parks and walking/biking trails provide endless opportunities for adventure. Don't let this Fort Washington treasure slip away!
Location
State MD
County Prince Georges
Zoning RSF95
Direction South
Rooms
Basement Interior Access, Unfinished
Interior
Interior Features Bathroom - Tub Shower, Bathroom - Stall Shower, Carpet, Ceiling Fan(s), Family Room Off Kitchen, Formal/Separate Dining Room, Kitchen - Eat-In, Pantry, Upgraded Countertops, Walk-in Closet(s), Wood Floors
Hot Water Natural Gas
Heating Heat Pump(s)
Cooling Central A/C
Flooring Hardwood
Fireplaces Number 1
Fireplaces Type Gas/Propane
Equipment Built-In Microwave, Dishwasher, Dryer - Electric, Oven/Range - Electric, Refrigerator, Stainless Steel Appliances, Washer, Water Heater
Fireplace Y
Appliance Built-In Microwave, Dishwasher, Dryer - Electric, Oven/Range - Electric, Refrigerator, Stainless Steel Appliances, Washer, Water Heater
Heat Source Natural Gas
Laundry Main Floor
Exterior
Parking Features Additional Storage Area, Garage - Front Entry, Garage Door Opener, Inside Access, Oversized
Garage Spaces 8.0
Utilities Available Water Available, Sewer Available, Natural Gas Available, Phone Available, Electric Available
Water Access N
Roof Type Architectural Shingle
Accessibility None
Attached Garage 2
Total Parking Spaces 8
Garage Y
Building
Lot Description Corner, Front Yard, Rear Yard, SideYard(s)
Story 3
Foundation Block
Sewer Public Sewer
Water Public
Architectural Style Colonial
Level or Stories 3
Additional Building Above Grade, Below Grade
New Construction N
Schools
Elementary Schools Indian Queen
Middle Schools Oxon Hill
High Schools Oxon Hill
School District Prince George'S County Public Schools
Others
Pets Allowed Y
Senior Community No
Tax ID 17121374495
Ownership Fee Simple
SqFt Source Assessor
Security Features Carbon Monoxide Detector(s),Smoke Detector
Acceptable Financing Cash, Conventional, FHA, VA
Listing Terms Cash, Conventional, FHA, VA
Financing Cash,Conventional,FHA,VA
Special Listing Condition Standard
Pets Allowed No Pet Restrictions



