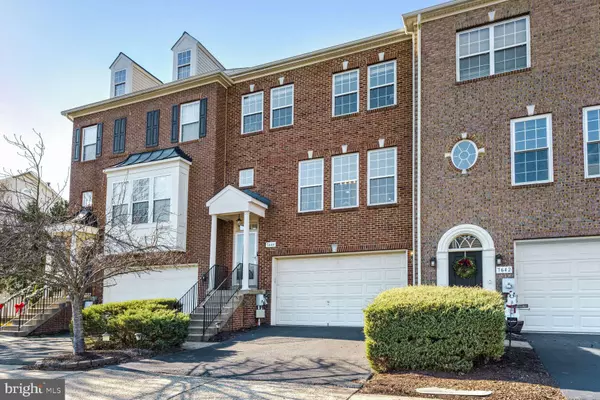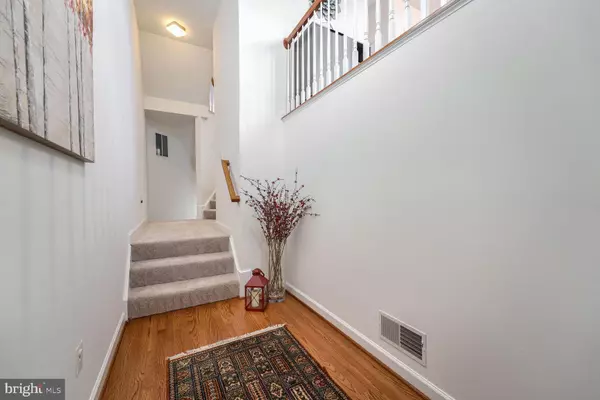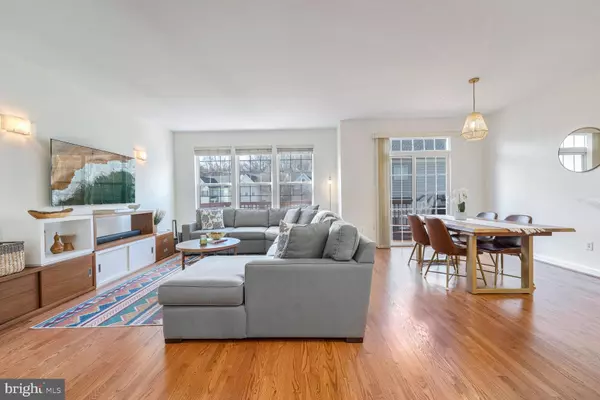7644 AUDUBON MEADOW WAY Alexandria, VA 22306
UPDATED:
01/18/2025 10:15 PM
Key Details
Property Type Townhouse
Sub Type Interior Row/Townhouse
Listing Status Under Contract
Purchase Type For Sale
Square Footage 1,948 sqft
Price per Sqft $354
Subdivision Grove At Huntley Meadows
MLS Listing ID VAFX2215758
Style Traditional
Bedrooms 3
Full Baths 3
Half Baths 1
HOA Fees $134/mo
HOA Y/N Y
Abv Grd Liv Area 1,948
Originating Board BRIGHT
Year Built 2004
Annual Tax Amount $7,103
Tax Year 2024
Lot Size 1,848 Sqft
Acres 0.04
Property Description
Entry is into a two story foyer creating a spacious feel. Walk up to the main level featuring a gourmet kitchen with SS appliances, breakfast bar and pantry. Kitchen is open to living room and a large eat-in area with sliding doors to a good size deck on one side and a dining room on the other. Perfect open floor plan for entertaining family and friends. Powder room and hall closet make up the remainder of main level. Upper level features a primary bedroom with walk in closet and en-suite bathroom w/dual sinks and mirrors, spa like soaking tub, separate shower and water closet. Two secondary bedrooms, a hall full bath, linen closet and laundry complete this level. Walk down to a multi purpose lower level/rec. room with a full bath, and sliding doors walk out to a rear patio and fenced yard. Many updates include: 2023: New front storm door, whole house duct cleaning, power washed exterior. 2022: New cordless window shades/blinds, new dishwasher. 2021: Repaved the driveway. 2020: New roof and insulation, reinsulated utility closet. 2018: new HWH and stove. Updated light fixtures. Community amenities include outdoor pool, tot lots, plenty visitor parking. Great location: Near shopping, amenities, Costco, Mt. Vernon Hospital, Regional Library, Huntley Meadows Park and more... Minutes to metro, I- 495, Fairfax County parkway, Ft. Belvoir, Wegman's, bike path, trails, Potomac river, Old town, National Harbor, Reagan National airport, DC and more... Great location, convenience all in one!
Location
State VA
County Fairfax
Zoning 308
Rooms
Other Rooms Living Room, Dining Room, Primary Bedroom, Bedroom 2, Bedroom 3, Kitchen, Breakfast Room, Laundry, Recreation Room, Bathroom 2, Bathroom 3, Primary Bathroom, Half Bath
Basement Fully Finished, Garage Access, Interior Access, Walkout Level
Interior
Interior Features Floor Plan - Open, Kitchen - Gourmet, Pantry, Recessed Lighting, Upgraded Countertops, Walk-in Closet(s), Window Treatments, Wood Floors, Bathroom - Soaking Tub, Carpet, Formal/Separate Dining Room
Hot Water Natural Gas
Heating Forced Air
Cooling Central A/C
Flooring Carpet, Ceramic Tile, Hardwood
Inclusions Bookcases in basement rec. room conveys AS-IS. Metal shelving unit in garage conveys AS-IS
Equipment Built-In Microwave, Dishwasher, Disposal, Dryer, Exhaust Fan, Refrigerator, Stove, Washer, Icemaker
Fireplace N
Appliance Built-In Microwave, Dishwasher, Disposal, Dryer, Exhaust Fan, Refrigerator, Stove, Washer, Icemaker
Heat Source Natural Gas
Laundry Upper Floor
Exterior
Parking Features Additional Storage Area, Garage - Front Entry, Garage Door Opener, Inside Access
Garage Spaces 3.0
Fence Fully, Rear
Amenities Available Pool - Outdoor, Tot Lots/Playground
Water Access N
Accessibility None
Attached Garage 2
Total Parking Spaces 3
Garage Y
Building
Story 3
Foundation Slab
Sewer Public Sewer
Water Public
Architectural Style Traditional
Level or Stories 3
Additional Building Above Grade, Below Grade
New Construction N
Schools
School District Fairfax County Public Schools
Others
HOA Fee Include Common Area Maintenance,Management,Pool(s),Reserve Funds,Snow Removal,Trash
Senior Community No
Tax ID 0924 11 0185
Ownership Fee Simple
SqFt Source Assessor
Special Listing Condition Standard




