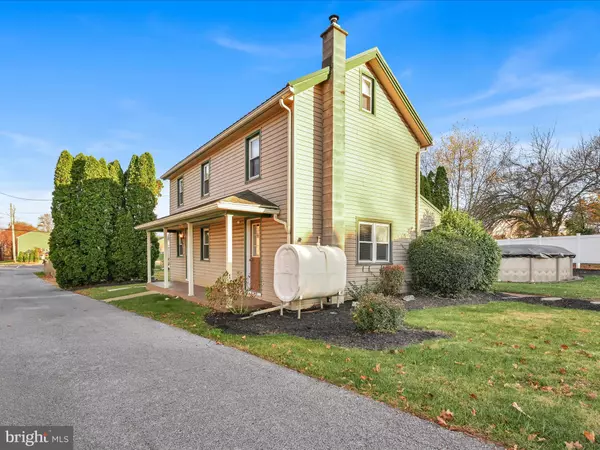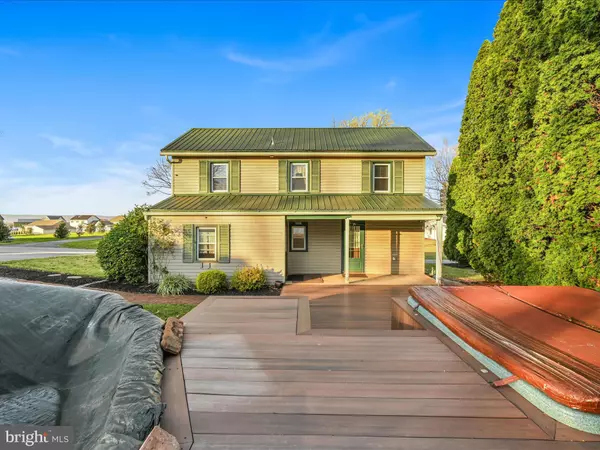7664 LANCASTER AVE Myerstown, PA 17067
UPDATED:
01/21/2025 03:35 PM
Key Details
Property Type Single Family Home
Sub Type Detached
Listing Status Pending
Purchase Type For Sale
Square Footage 1,094 sqft
Price per Sqft $187
Subdivision None Available
MLS Listing ID PABK2051326
Style Traditional
Bedrooms 2
Full Baths 1
Half Baths 1
HOA Y/N N
Abv Grd Liv Area 1,094
Originating Board BRIGHT
Year Built 1900
Annual Tax Amount $1,895
Tax Year 2024
Lot Size 6,969 Sqft
Acres 0.16
Property Description
The first floor includes a cozy living room centered around an oil-fired German stove with a brick hearth, serving as the main heat source (electric baseboard heating is available in each room as a backup). Adjacent to the living room is an office nook, a convenient half bath, and an eat-in kitchen. The enclosed back porch houses the laundry hookups.
Upstairs, you'll find two bedrooms and a full bathroom, with an attic providing ample storage space. Recent mechanical upgrades include a hot water heater (installed in December 2023), a Rheem water softener (2023), and a water pump (2023). The home is equipped with 200-amp electric service, well water, and public sewer.
Located in Tulpehocken Schools, this property offers the perfect balance of rural charm and modern conveniences. Don't miss the chance to make it yours!
Location
State PA
County Berks
Area Tulpehocken Twp (10286)
Zoning RES.
Rooms
Other Rooms Living Room, Primary Bedroom, Bedroom 2, Kitchen, Office, Attic, Full Bath, Half Bath
Basement Full, Unfinished, Dirt Floor
Interior
Interior Features Kitchen - Eat-In, Attic, Bathroom - Tub Shower, Built-Ins, Carpet, Floor Plan - Traditional, Wainscotting
Hot Water Electric
Heating Hot Water
Cooling Ceiling Fan(s), Window Unit(s)
Flooring Fully Carpeted, Vinyl, Tile/Brick
Inclusions Electric Stove/Oven, Refrigerator, Portable Microwave, Firepit, A/G Pool w/ Equipment, Shed, ( 2 ) A/C Window Units
Equipment Oven - Self Cleaning, Water Heater, Refrigerator
Fireplace N
Window Features Replacement
Appliance Oven - Self Cleaning, Water Heater, Refrigerator
Heat Source Oil, Electric
Laundry Main Floor
Exterior
Exterior Feature Deck(s), Porch(es)
Parking Features Garage - Side Entry
Garage Spaces 4.0
Fence Vinyl
Pool Above Ground, Vinyl
Utilities Available Cable TV
Water Access N
Roof Type Pitched,Metal
Accessibility None
Porch Deck(s), Porch(es)
Total Parking Spaces 4
Garage Y
Building
Lot Description Corner, Cul-de-sac, Open, Rear Yard, SideYard(s)
Story 2
Foundation Stone
Sewer Public Sewer
Water Well
Architectural Style Traditional
Level or Stories 2
Additional Building Above Grade, Below Grade
New Construction N
Schools
Middle Schools Tulpehocken
High Schools Tulpehocken Jr - Sr.
School District Tulpehocken Area
Others
Senior Community No
Tax ID 86-4309-06-49-8517
Ownership Fee Simple
SqFt Source Estimated
Security Features Smoke Detector
Acceptable Financing Conventional, Cash, FHA, VA
Listing Terms Conventional, Cash, FHA, VA
Financing Conventional,Cash,FHA,VA
Special Listing Condition Standard




