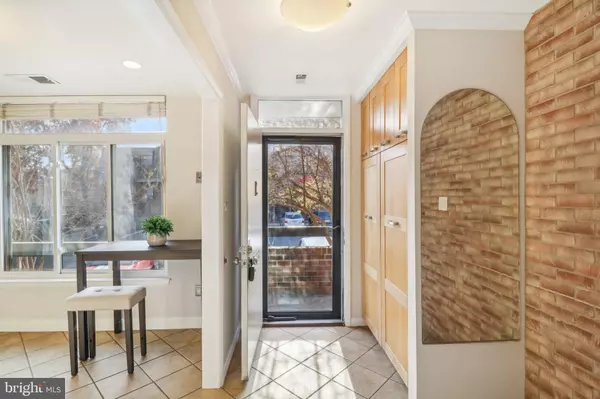604 15TH ST S #2 Arlington, VA 22202
UPDATED:
11/25/2024 07:04 PM
Key Details
Property Type Condo
Sub Type Condo/Co-op
Listing Status Active
Purchase Type For Sale
Square Footage 1,236 sqft
Price per Sqft $565
Subdivision Southampton
MLS Listing ID VAAR2050796
Style Traditional
Bedrooms 2
Full Baths 2
Half Baths 1
Condo Fees $500/mo
HOA Y/N N
Abv Grd Liv Area 1,236
Originating Board BRIGHT
Year Built 1979
Annual Tax Amount $6,319
Tax Year 2024
Property Description
Upstairs you'll find more storage in a linen closet, custom built-in shelves next to the washer and dryer, plus a utility closet. Each bedroom has a large closet and en-suite bathroom. The owners created storage options at every opportunity. Each window seat has an extra storage space under it. One bedroom has custom built-ins perfect for storage, office, or display shelves.
The condo has a parking lot and outdoor pool. Pick from the Pentagon City or Crystal City metro, tons of shopping including Costco, Ikea, Whole Foods, Pentagon City Mall, along with many restaurants and coffee shops to choose from. Easy access to DC by car as well with one block to 395. HVAC 2015, Tankless Water Heater, Updated Bathrooms/Kitchen.
Location
State VA
County Arlington
Zoning C-O-2.5
Rooms
Other Rooms Primary Bedroom, Bedroom 2, Kitchen, Family Room
Interior
Interior Features Bathroom - Stall Shower, Bathroom - Tub Shower, Breakfast Area, Built-Ins, Combination Dining/Living, Crown Moldings, Pantry, Primary Bath(s), Upgraded Countertops, Wood Floors
Hot Water Electric
Heating Forced Air, Programmable Thermostat
Cooling Central A/C
Flooring Hardwood
Fireplaces Number 1
Fireplaces Type Mantel(s), Wood
Equipment Built-In Microwave, Dishwasher, Dryer, Oven/Range - Electric, Refrigerator, Stainless Steel Appliances, Washer/Dryer Stacked
Furnishings No
Fireplace Y
Appliance Built-In Microwave, Dishwasher, Dryer, Oven/Range - Electric, Refrigerator, Stainless Steel Appliances, Washer/Dryer Stacked
Heat Source Electric
Laundry Has Laundry, Upper Floor, Washer In Unit, Dryer In Unit
Exterior
Exterior Feature Balcony
Amenities Available Pool - Outdoor
Water Access N
View City
Accessibility None
Porch Balcony
Garage N
Building
Story 2
Unit Features Garden 1 - 4 Floors
Sewer Public Sewer
Water Public
Architectural Style Traditional
Level or Stories 2
Additional Building Above Grade, Below Grade
Structure Type Dry Wall
New Construction N
Schools
Elementary Schools Hoffman-Boston
Middle Schools Gunston
High Schools Wakefield
School District Arlington County Public Schools
Others
Pets Allowed Y
HOA Fee Include Pool(s),Parking Fee
Senior Community No
Tax ID 35-008-027
Ownership Condominium
Special Listing Condition Standard
Pets Description Cats OK, Dogs OK

GET MORE INFORMATION




