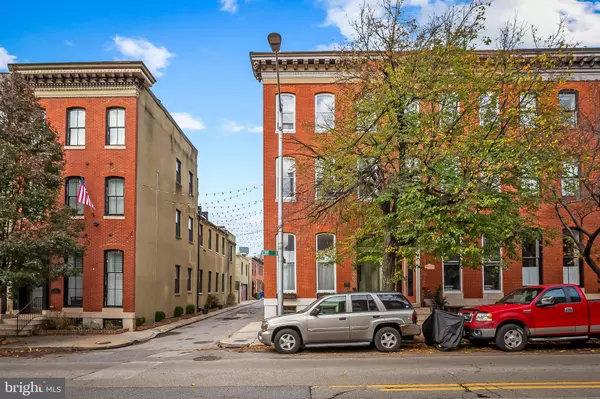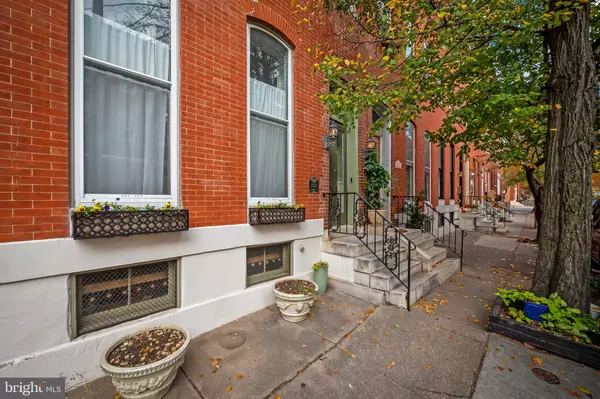2112 E PRATT ST Baltimore, MD 21231
UPDATED:
01/21/2025 08:35 PM
Key Details
Property Type Townhouse
Sub Type Interior Row/Townhouse
Listing Status Pending
Purchase Type For Sale
Square Footage 3,456 sqft
Price per Sqft $274
Subdivision Butchers Hill
MLS Listing ID MDBA2145134
Style Federal
Bedrooms 4
Full Baths 3
Half Baths 1
HOA Y/N N
Abv Grd Liv Area 3,456
Originating Board BRIGHT
Year Built 1936
Annual Tax Amount $14,948
Tax Year 2024
Lot Size 1,742 Sqft
Acres 0.04
Property Description
Discover 2112 E Pratt St, an impeccably updated row home in the highly sought-after Butcher's Hill neighborhood. This stunning 4-bedroom, 3.5-bath residence exudes elegance and charm, with a chef's kitchen, multiple roof decks, and two car parking - upscale comfortable city living at its finest.
From the moment you step inside, you'll be captivated by high ceilings, abundant natural light in this extra wide end-unit row home.
The gourmet kitchen and dining room is a chef's dream, boasting top-of-the-line stainless steel appliances, custom cabinetry, and luxurious granite countertops, all set against a backdrop of sleek, contemporary finishes. The spacious living areas provide a perfect space for sophisticated entertaining.
Upstairs, the primary suite offers a tranquil retreat with a private roof deck, complemented by three additional generously sized bedrooms and two more full baths. The upper roof decks offer picturesque Baltimore harbor and city skyline views - perfect for entertaining or catching a sunset with a bird's eye view.
Just steps from fine dining at Marta, Charmed Kitchen coffee, Patterson Park, and Fell's Point - you'll be next door to the best Baltimore has to offer. With every detail thoughtfully curated, 2112 E Pratt St is a rare opportunity to own a top of the line home in one of the city's most charming neighborhoods.
Fireplaces are believed to work, but are as-is
Location
State MD
County Baltimore City
Zoning R-8
Rooms
Other Rooms Living Room, Dining Room, Primary Bedroom, Bedroom 2, Bedroom 3, Kitchen, Family Room, Foyer, Bedroom 1, Laundry, Storage Room, Utility Room, Workshop, Bathroom 1, Bathroom 2, Primary Bathroom
Basement Connecting Stairway, Unfinished
Interior
Interior Features Kitchen - Gourmet, Primary Bath(s), Wood Floors, Built-Ins, Cedar Closet(s), Ceiling Fan(s), Crown Moldings, Curved Staircase, Family Room Off Kitchen, Floor Plan - Traditional, Formal/Separate Dining Room, Kitchen - Eat-In, Pantry, Recessed Lighting, Stain/Lead Glass, Bathroom - Tub Shower, Walk-in Closet(s), Window Treatments, Wine Storage
Hot Water Natural Gas
Heating Forced Air, Heat Pump(s), Programmable Thermostat, Zoned, Radiator
Cooling Central A/C, Ceiling Fan(s), Heat Pump(s), Programmable Thermostat, Zoned
Flooring Hardwood, Ceramic Tile
Fireplaces Number 4
Fireplaces Type Gas/Propane, Mantel(s), Marble
Equipment Dishwasher, Disposal, Refrigerator, Dryer, Microwave, Washer, Water Heater, Cooktop, Oven - Wall, Oven - Double, Range Hood, Instant Hot Water, Stainless Steel Appliances
Fireplace Y
Appliance Dishwasher, Disposal, Refrigerator, Dryer, Microwave, Washer, Water Heater, Cooktop, Oven - Wall, Oven - Double, Range Hood, Instant Hot Water, Stainless Steel Appliances
Heat Source Natural Gas
Laundry Upper Floor
Exterior
Exterior Feature Deck(s), Patio(s), Roof
Water Access N
Accessibility None
Porch Deck(s), Patio(s), Roof
Garage N
Building
Story 4
Foundation Brick/Mortar
Sewer Public Sewer
Water Public
Architectural Style Federal
Level or Stories 4
Additional Building Above Grade, Below Grade
Structure Type Dry Wall,9'+ Ceilings
New Construction N
Schools
School District Baltimore City Public Schools
Others
Pets Allowed N
Senior Community No
Tax ID 0301011748 034
Ownership Fee Simple
SqFt Source Estimated
Security Features Carbon Monoxide Detector(s),Security System,Smoke Detector
Special Listing Condition Standard




