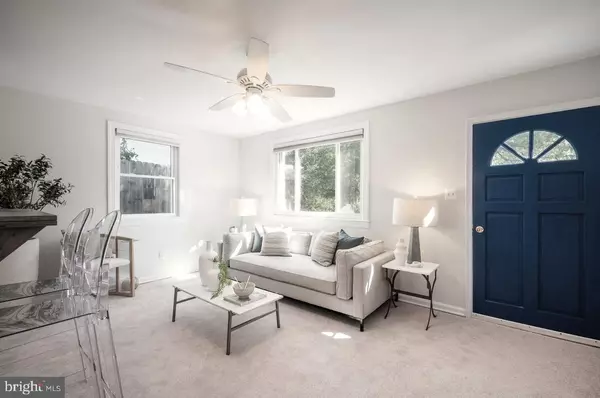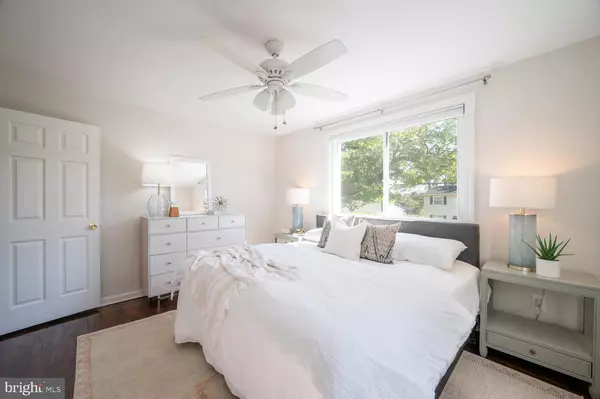3507 22ND ST S Arlington, VA 22204
UPDATED:
01/06/2025 11:34 PM
Key Details
Property Type Single Family Home
Sub Type Detached
Listing Status Under Contract
Purchase Type For Sale
Square Footage 768 sqft
Price per Sqft $779
Subdivision Nauck
MLS Listing ID VAAR2044482
Style Ranch/Rambler
Bedrooms 2
Full Baths 1
HOA Y/N N
Abv Grd Liv Area 768
Originating Board BRIGHT
Year Built 1955
Annual Tax Amount $6,365
Tax Year 2024
Lot Size 5,750 Sqft
Acres 0.13
Property Description
Are you ready to level up from condo living? Or are you seeking a smart investment opportunity in a prime location? This freshly updated 2-bedroom, 1-bathroom bungalow in the heart of South Arlington is the perfect fit!
Why This Home Stands Out:
A True Lifestyle Upgrade: Say goodbye to condo fees and shared walls. With your own private, fenced-in yard, you'll have the perfect space for pets, gardening, or simply relaxing under the stars.
Move-In Ready: Freshly painted and updated with new carpet, a beautifully renovated kitchen, and modernized systems (roof, windows, and mechanicals), this home offers worry-free living from day one.
Convenience & Parking: No more circling the block for parking—this home features both on-street and off-street options.
Unbeatable Location: Nestled on a quiet, residential street yet just minutes from parks, trails (W&OD!), Shirlington Village, Penrose Square, and commuter hubs. Enjoy fast access to 395, the Pentagon, Reagan National Airport, and DC.
Investor Highlights:
Low Maintenance: A hardscaped yard and updated systems make this property ideal for easy management.
Rental Appeal: Its central location, private parking, and proximity to amenities make it highly attractive to renters.
Strong Market Position: Competitively priced to offer long-term growth potential in a sought-after area.
Whether you're upgrading to a home with charm and character or expanding your investment portfolio, this property delivers value, convenience, and opportunity.
Why wait? Schedule your showing today and see why this South Arlington gem is the perfect next step.
Location
State VA
County Arlington
Zoning R2-7
Rooms
Main Level Bedrooms 2
Interior
Interior Features Carpet, Floor Plan - Traditional, Wood Floors
Hot Water Natural Gas
Heating Forced Air
Cooling Central A/C
Flooring Carpet, Ceramic Tile, Wood
Equipment Dishwasher, Disposal, Dryer, Icemaker, Oven/Range - Gas, Refrigerator, Range Hood, Stainless Steel Appliances, Washer
Fireplace N
Appliance Dishwasher, Disposal, Dryer, Icemaker, Oven/Range - Gas, Refrigerator, Range Hood, Stainless Steel Appliances, Washer
Heat Source Natural Gas
Exterior
Exterior Feature Patio(s)
Garage Spaces 4.0
Water Access N
Accessibility None
Porch Patio(s)
Total Parking Spaces 4
Garage N
Building
Story 1
Foundation Block
Sewer Public Sewer
Water Public
Architectural Style Ranch/Rambler
Level or Stories 1
Additional Building Above Grade, Below Grade
New Construction N
Schools
Elementary Schools Drew
Middle Schools Gunston
High Schools Wakefield
School District Arlington County Public Schools
Others
Senior Community No
Tax ID 31-012-027
Ownership Fee Simple
SqFt Source Assessor
Acceptable Financing Cash, Conventional, VA, FHA
Horse Property N
Listing Terms Cash, Conventional, VA, FHA
Financing Cash,Conventional,VA,FHA
Special Listing Condition Standard




